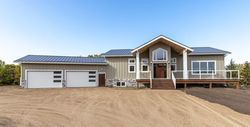Grasswood Modern Acreage Farmhouse
This client wanted to build a modern style farmhouse home where they could entertain guests, have plenty of space for their horses and gardening needs, and lots of room to raise their family. One of their biggest goals for the home was for it to be Net Zero, or as energy efficient as possible, while still providing ample views that Grasswood's has to offer.
This stunning home was built to 0.9 air changes per hour (ACPH), which means it is well beyond the standard 2.5 ACPH for standard construction, and well beyond the Net Zero requirement of 1.5, and close to Passive House standard (0.6).
Built with our double wall construction and an R80 attic, this home is super insulated and air tight, guaranteed to keep their family cozy and warm during Saskatchewan's cold winter months.
Design and Energy Modelling by Vereco Smart Green Homes
Built by Capilano Homes Vereco Licensed Builder
The interior design of this home was a collaborative effort with Capilano and the client. We are so pleased with how this house turned out!

3D Renderings
Providing you a clear vision of how your home is going to look and feel like, before a single wall is built.
With all of our custom home projects, 3D modelling is a tool we use to create our energy modelling data, as well as a design tool.
We use 3D modelling to provide a clear visual concept of how the exterior, and interior is going to look.











































