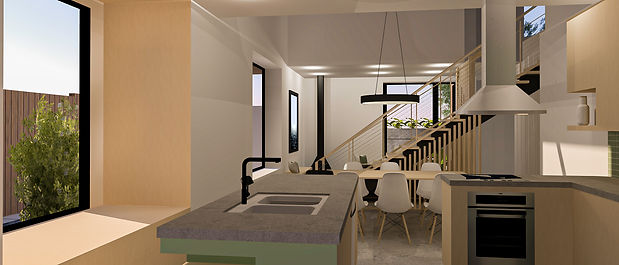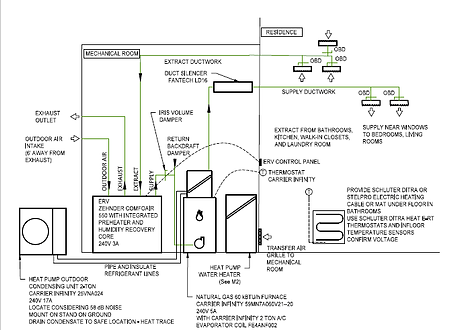

Smart Green Design
We develop the floor plan with you and our design team to ensure all of your form, function and energy efficient needs are met. This includes details of your home aesthetics, function, and passive solar heating planning are created and refined together.
Our energy team provides you with a detailed Energy Model that shows you the projected annual energy consumption of your new home, compared to a National Building Code constructed home.
On average our homes are 50-60% more energy efficient than NBC constructed homes.
Contact us and we'd love to learn more about your new home project.

Construction Drawing & Finishing Materials Design
This is where all of your inspiration ideas for your home come to life! Through our 3D model or hand sketching we can help show you what your home can look like!
Our Custom Home Design Package includes viewpoints of the home, a custom feature wall design, bathroom vanity design, interior colour palette, exterior 3D views and more!
Our design team ensures all design elements are working cohesively together and meet your design style, budget and quality requirements.
Do you want recommendations on sustainable materials to select? We are a great partner for these types of discussions, helping your values be represented in your home.

NEW CONSTRUCTION DESIGN BUILD


Energy Modelling
We design the energy efficiency, building envelope, and passive heating/colling technologies into your home. We also forecast the energy use, complete a solar PV analysis, as well as project Green House Gas emission savings.
We compare the energy model and projected usages for the Smart Green designed home, and present comparisons to an alternate model of the same designed home compared to if it were built with standard construction methods.
This data-driven approach allows our customers to make an informed decision on their future home utility costs and savings.

Mechanical System Design
We like to think of the mechanical system in our homes like the lungs of the building.
We design the system according to the buildings size and design, ensuring it’s performing as efficient and economical as possible. Mechanical Heating, Ventilation, Air Conditioning and HVAC sizing and analysis play an important role in Smart Green Design and your Energy Efficient home .



Construction Drawings
Once you have signed off on the Smart Green Design Summary from your Energy Modelling outcomes, we proceed to construction drawings.
We send out requests for proposals through our Vereco Licensed Builders to provide you with the best quality, price and timeline for your new home build.

Smart Build -Builder Selection
Deciding who is going to be the best builder for your home is a big a decision, which is why we’ve spent years working with talented builders and educating them on our Smart Green building science.
Once they have passed our audit process they become what we call a Vereco Licensed Builder.
To make the process easier for you, we’ve designed a builder selection matrix, outlining all of your top requirements so you can easily see how each builder is performing in the bidding process.
Administration of the builder contract and our representation are the best way to ensure you have a smooth building experience.







