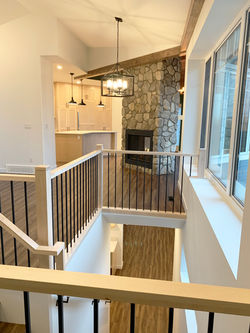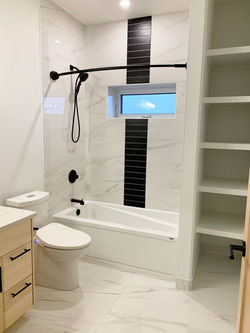Creekside Bungalow
Earthy Craftsman-style Bungalow
 |  |  |  |  |  |  |
|---|---|---|---|---|---|---|
 |  |  |  |  |  |  |
 |  |  |  |  |  |  |
 |  |  |  |  |  |  |
Creekside Bungalow
Earthy Craftsman-style Bungalow
6 bedrooms
3.5 bathrooms
1815 sq ft plus basement and 2-car garage
This raised craftsman style bungalow has an inviting design reminiscent of a cabin. This design was inspired by the client’s desire to bring the feeling of the outdoors inside by incorporating warm earth tones and nature-inspired materials. They wanted a large kitchen and lots of big south-facing windows oriented for views of the backyard. It features floor-to-ceiling dual fireplace facade finished in river stone, a wood-finished ceiling that vaults as you enter the dining and living room, and overhead wood beams.
Creekside Bungalow is approximately 60% more energy efficient than the National Building Code standard, with a solar system. The projected energy savings over the next 50 years amount to $1,208,130.
Design and Energy Modelling by Vereco Smart Green Homes
Built by CFN Construction (Vereco Licensed Builder)
Completed in November 2021 in Melfort, Saskatchewan
%202020-10-19%2013315300000.jpg)
%202020-10-19%2015273500000.jpg)




