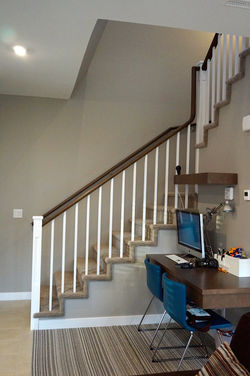Victoria's Sensible Urban Infill
The young professional couple that built this home was tired of commuting and chose a location in the Buena Vista neighborhood of Saskatoon.
After recycling as much of the pre-existing home as they could, construction began on this customized home based on the Vereco Urban design. The house was placed on the north side of the lot to maximize southern exposure for a future solar system and to increase it's energy efficiency.
The home features two stories and a full basement maximized square footage but minimized the footprint. Thoughtful design choices including a colorful Hardi-Board siding and front porch ensure the exterior of the house compliments the charm of the neighborhood.
Inside, the owners enjoy the comfort of in-floor heating throughout. The large kitchen island serves as a workspace and eating area that compliments the beautiful hand-built cabinets and matching computer desk in the open concept living room. The master bedroom upstairs includes a walk-in closet and ensuite. Two extra bedrooms and a full bath complete the upper level. A seperate entrance leading to the basement facilitates a possible future suite in the basement with large windows looking into the yard.
 |  |  |  |  |  |
|---|---|---|---|---|---|
 |  |  |




